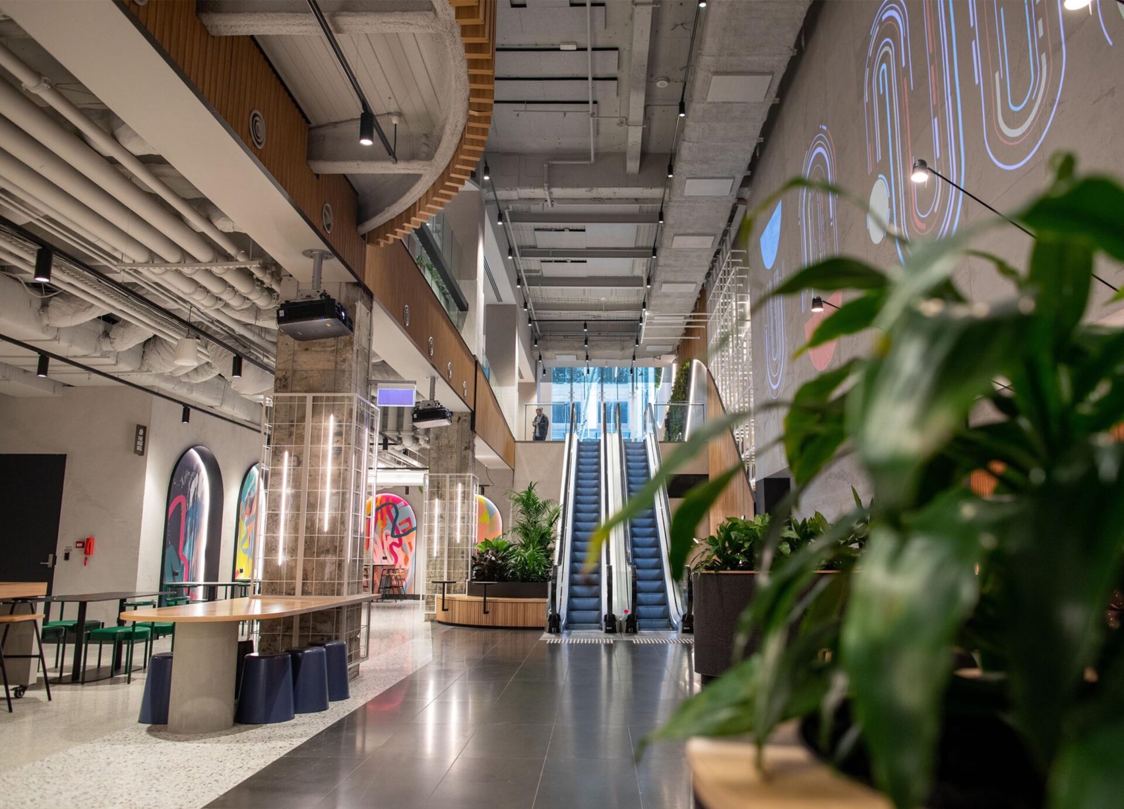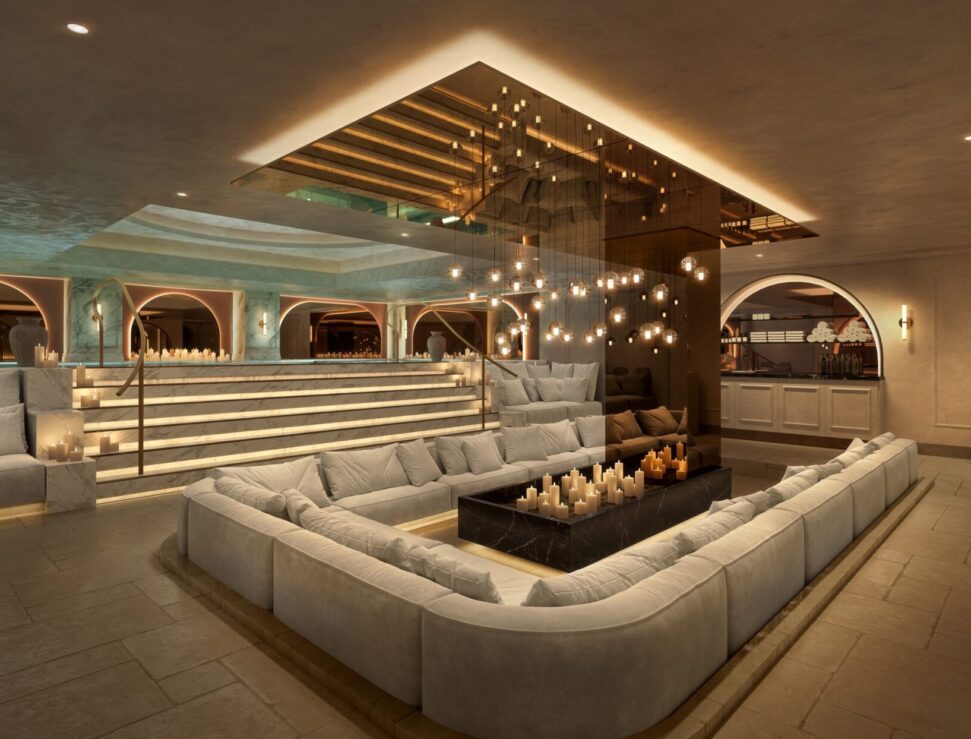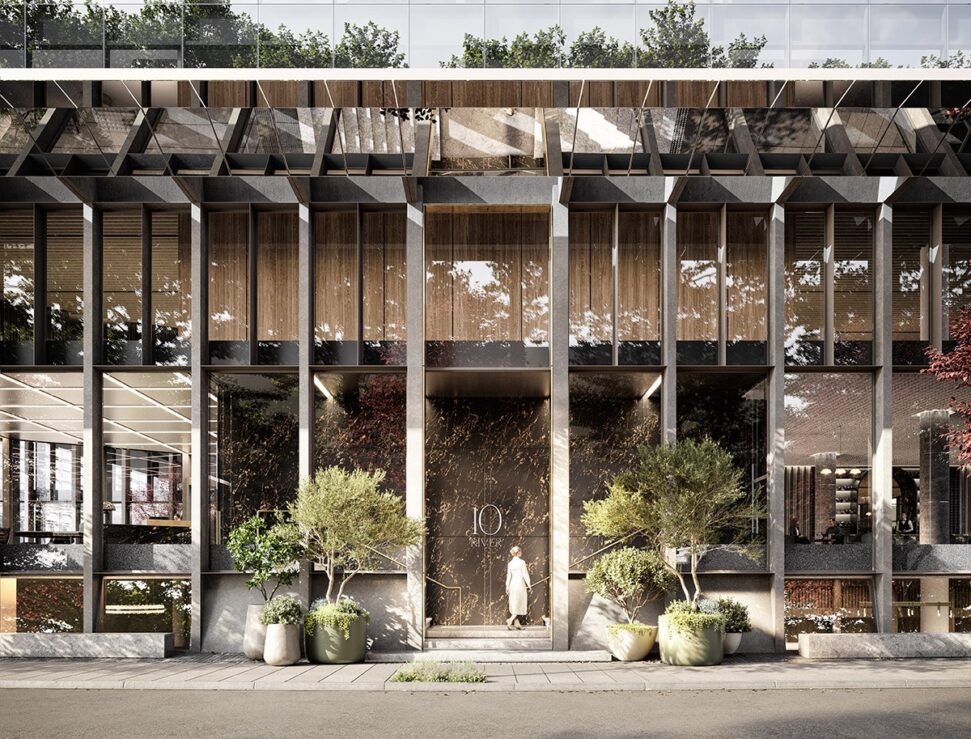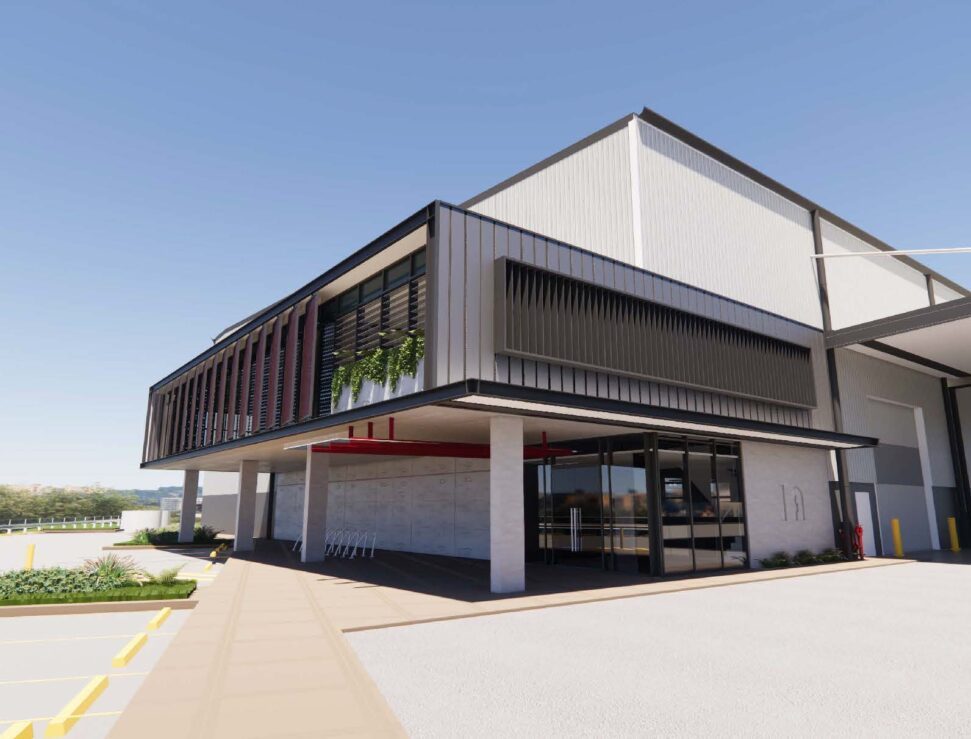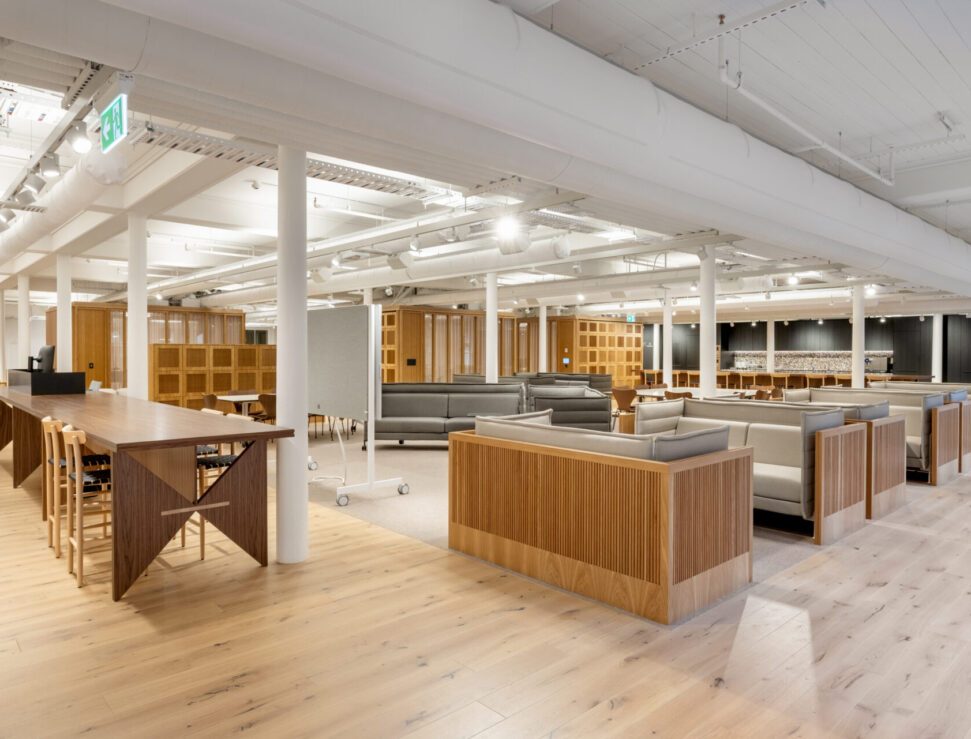The redevelopment of the food hall and repositioning of the commercial office foyer at 357 Collins Street.
THE PROJECT AT A GLANCE
- Client
- Frasers Property
- Project Value
- $10m
- Location
- 357 Collins Street, Melbourne
- Services
- Project Management, Superintendency
- Completion
- 2022
357 Collins Street underwent a transformative redevelopment, including the refurbishment of its food hall and the repositioning of the commercial office foyer. The project focused on delivering contemporary, functional spaces to attract tenants, retail customers, and elevate the building’s presence within Melbourne’s CBD streetscape.
The project aimed to optimise the ground and lower ground floors for highest and best use, attract tenants and retail customers, and capture key trade times. Objectives also included modernising the lobby for tenant and visitor use, removing ACP cladding to address safety concerns, and enhancing the building’s external appearance.
Essence was engaged by Frasers to provide project management services, overseeing the design, construction, and delivery phases. Responsibilities included coordinating stakeholder input, resolving fire and insurance compliance issues, and ensuring a high-quality, contemporary fitout aligned with project goals.
THE PROJECT AT A GLANCE
- Client
- Frasers Property
- Project Value
- $10m
- Location
- 357 Collins Street, Melbourne
- Services
- Project Management, Superintendency
- Completion
- 2022
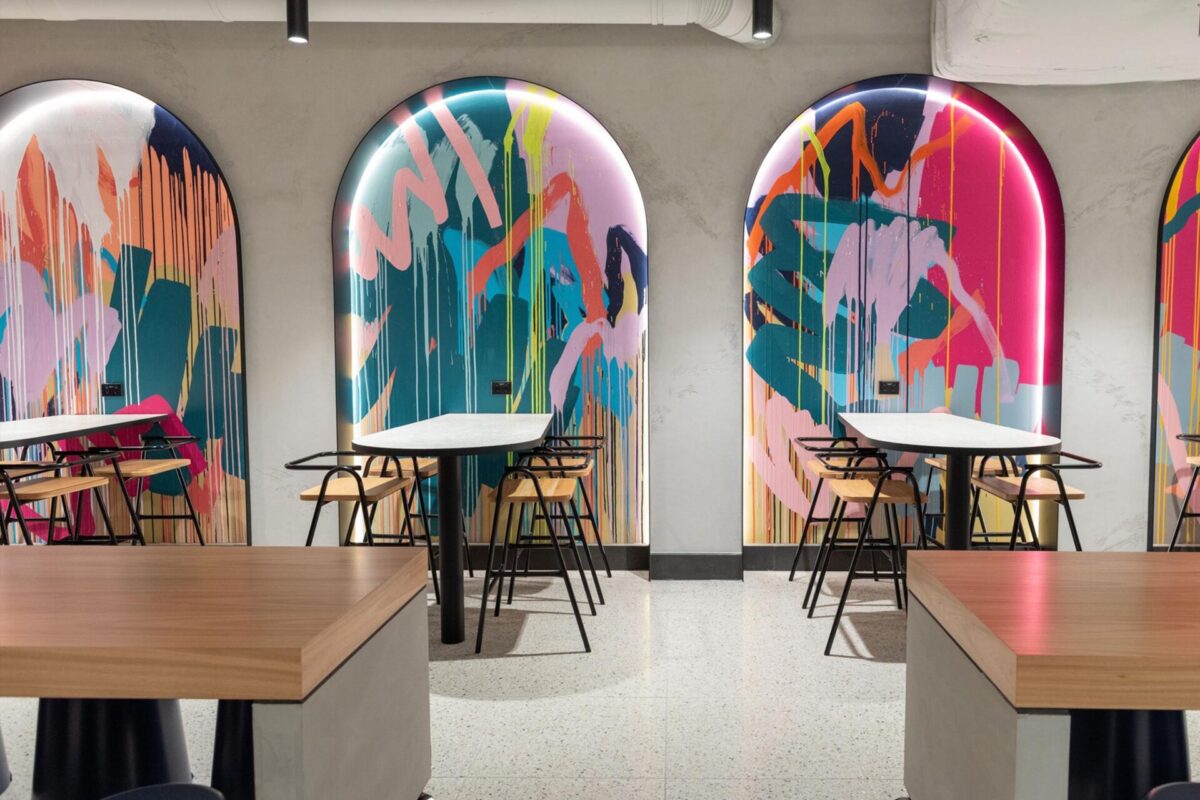
Complexities
- Removal of ACP cladding and resolve fire rating concerns
- High traffic location in a live environment
- Lobby repositioning
Benefits Delivered
- Design management
- Consultant & contractor procurement
- Construction management


