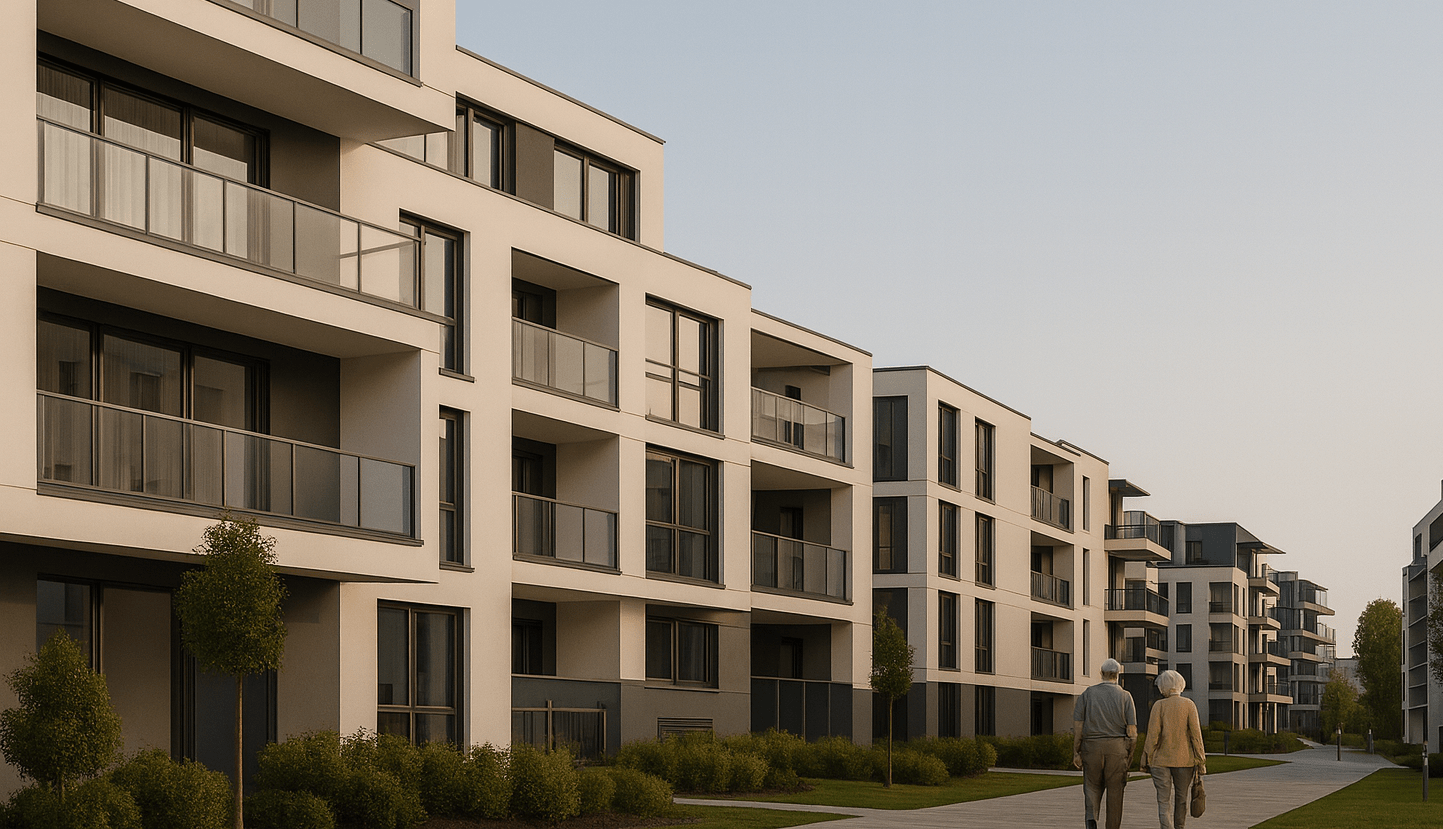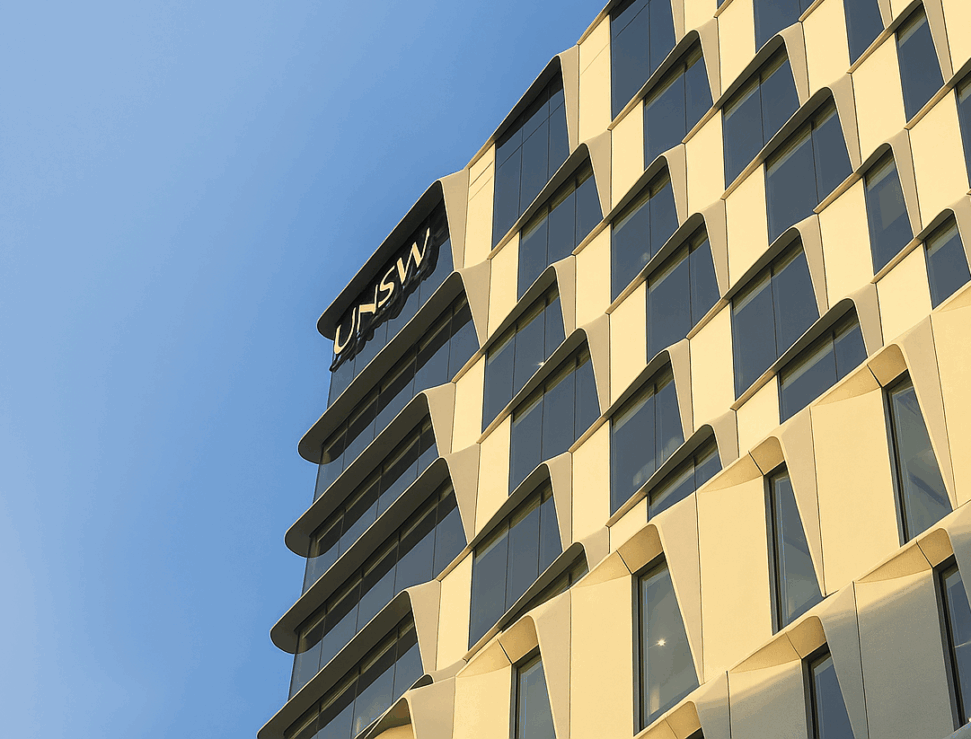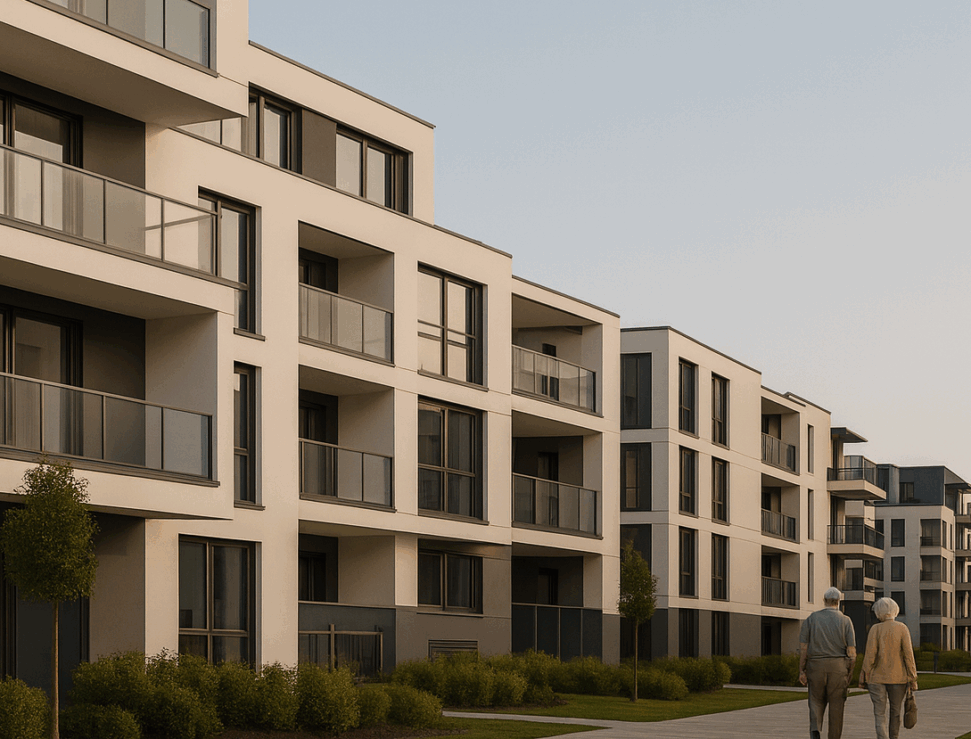The retirement living sector is undergoing a significant transformation. What worked for yesterday’s residents no longer satisfies the expectations of today. Longer lifespans, higher expectations, and shifting care needs are transforming how we approach housing and services for older Australians.
Communities must now be flexible, future-ready, and deeply connected to the people they serve. The next generation of retirees is not looking for a place to fade into the background.
They want to stay active, live well, and age on their own terms.
Redevelop or Rebuild: The Starting Point for Change
One of the first decisions facing developers and operators is whether to upgrade existing facilities or start fresh. Redevelopment offers cost efficiency and keeps you anchored to a familiar location. However, older buildings often lack the infrastructure to support flexible care models and modern resident expectations.
New builds give developers a clean canvas. They allow for spacious apartments, digital systems, shared amenities, and integrated care options right from the beginning. The decision comes down to long-term viability. Can the current site adapt to future needs, or will the building itself limit what is possible?
Both paths are valid. The most crucial factor is whether the outcome serves the evolving market with flexibility and foresight.
The Baby Boomer Effect: Wealthier, Healthier, and Staying Longer
Baby boomers are now between 55 and 74 years old. They make up the largest and most financially secure segment of the population. They are used to choice and control in every aspect of their lives. Retirement will be no different.
They are also staying longer in retirement communities. The typical seven-year tenure is now stretching closer to ten. This shift requires a different approach. Buildings must age gracefully. Services must scale with residents’ changing needs. Design must allow for growth, support, and comfort over a longer period.
Boomers expect open-plan living, generous layouts, wellness facilities, and options that allow them to stay independent while being supported.
According to the Australian Bureau of Statistics, the baby boomer generation now holds the highest share of household wealth and represents a growing portion of the population over 65. Their expectations are driving significant change across the retirement sector.
https://www.abs.gov.au/statistics/economy/finance/household-income-and-wealth-australia/latest-release
Flexible Care Models: From Independent to Assisted Without Relocation
Not every resident arrives with care needs. But over time, support becomes necessary for most. The traditional approach required residents to relocate when they needed more assistance.
That model is being replaced with integrated care.
The best retirement communities now offer a full continuum of support. Residents can receive care in their apartment. If they require additional support, they can transition to a care suite within the same community. This keeps them close to familiar people, places, and routines.
The integrated care model is gaining momentum as it improves resident outcomes and reduces strain on aged care systems. Research from the National Ageing Research Institute indicates that enabling older adults to age in place while gradually increasing support results in improved emotional and physical health outcomes. https://www.bcg.com/publications/2022/aging-in-place-plan-for-next-generation
Care suites are typically located near central facilities. They offer more hands-on support while maintaining a sense of privacy and dignity. This flexible approach provides better outcomes for residents and reduces stress on families.
Apartment Mix: Planning for Lifestyle and Longevity
Modern retirees want more than a bed and a small kitchen. They want spaces that reflect how they live. Larger layouts, home offices, and entertaining zones are part of the new standard.
A well-balanced mix might look like this:
- 1 bedroom with study (60 to 65 square metres): 10 percent
- 2 bedroom, 2 bathroom with study nook (76 to 82 square metres): 25 percent
- 2 bedroom, 2 bathroom with full study (90 to 95 square metres): 30 percent
- 3 bedroom, 2 bathroom apartments (105 to 110 square metres): 25 percent
- Penthouses (120 to 130 square metres): 10 percent
For aged care rooms, size matters. Instead of being compact and clinical, rooms are now typically larger, measuring 25 square metres or more. Some even include a separate living area and a kitchenette. This makes them feel more like home and less like a hospital.
Shared Amenities: Elevating the Resident Experience
Amenities are no longer nice to have. They are essential for community, wellness, and quality of life. Retirement living must feel vibrant, not institutional.
Key features to consider include:
- A central café or bar where residents can meet and socialise
- Shared dining areas and lounges that encourage connection
- Multipurpose rooms for art, cards, and community clubs
- A pool for low-impact exercise and therapy
- Rooftop spaces and outdoor entertaining areas
- Communal gardens and walking paths
- Secure storage and scooter parking
- EV charging stations and visitor parking
- Digital platforms that help manage operations and keep residents informed
These spaces should be accessible to both retirement village and aged care residents. Shared access promotes inclusivity and keeps the whole community active and engaged.
Designing for the Future: Build Once, Adapt Often
What will aged care look like in five or ten years? What new expectations will emerge from future retirees? No one can say for sure, which is why flexibility must be built in from the start.
Design should allow for:
- Converting aged care rooms into apartments and vice versa
- A central reception area that serves all residents
- Common spaces that can be used for different purposes
- The possibility of combining two units into a larger one if needed
- Simple and dignified upgrades to care facilities without major disruption
Planning ahead also means considering how people navigate through the space. Care suites should be easily accessible. Amenities should be centrally located. Apartments should have room to accommodate mobility changes and visiting carers if needed.
A Community-Centered Approach
The future of retirement living is not just about better buildings. It is about creating environments where people feel seen, supported, and empowered. Every design decision should ask one simple question: will this improve daily life for residents?
Today’s seniors want more than safety. They want connection, purpose, and the freedom to live the way they choose. They want care without compromise and community without limits.
That is the challenge. And the opportunity.
Ready for What Comes Next
The future of retirement living demands more than good intentions. It requires smart planning, deep empathy, and the courage to rethink outdated models. Communities must be flexible enough to adapt, integrated enough to support, and appealing enough to attract a new kind of resident.
By designing with vision and heart, we can build retirement communities that meet today’s needs while staying ready for tomorrow’s changes. The best time to start is now. The future is already knocking.
Please Note: The images in this post were created using AI and aren’t representative of actual Essence projects.





