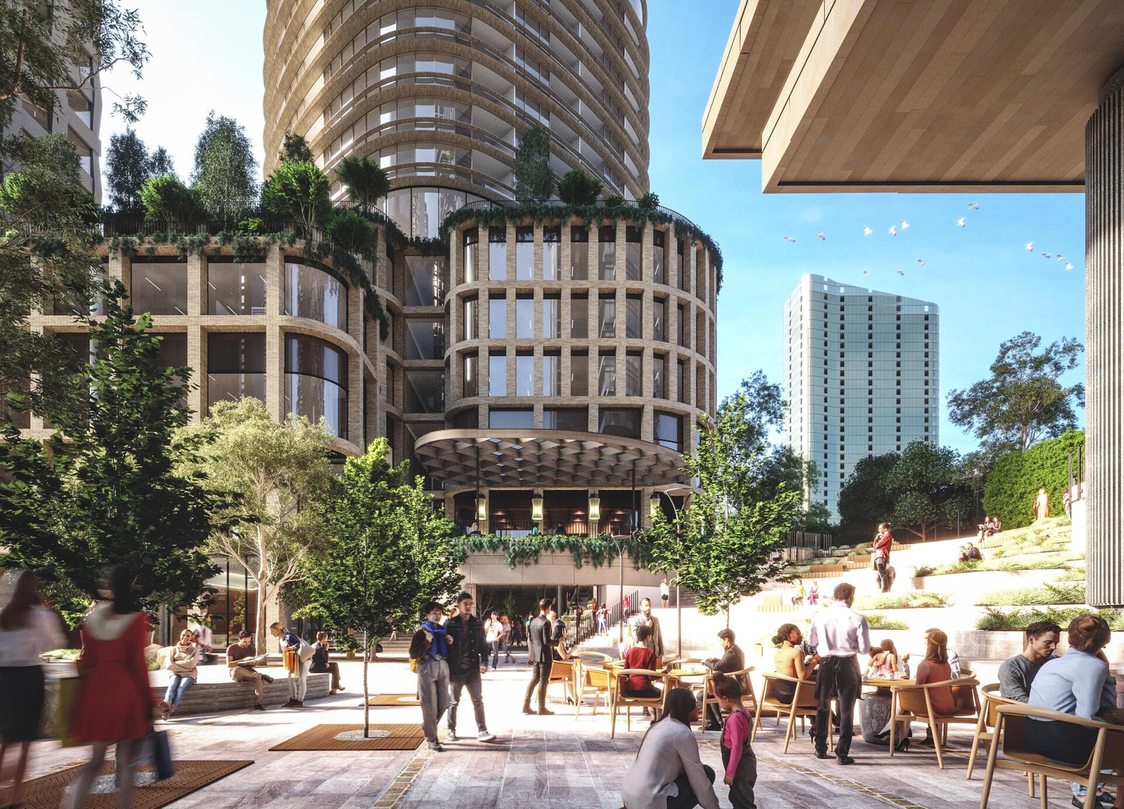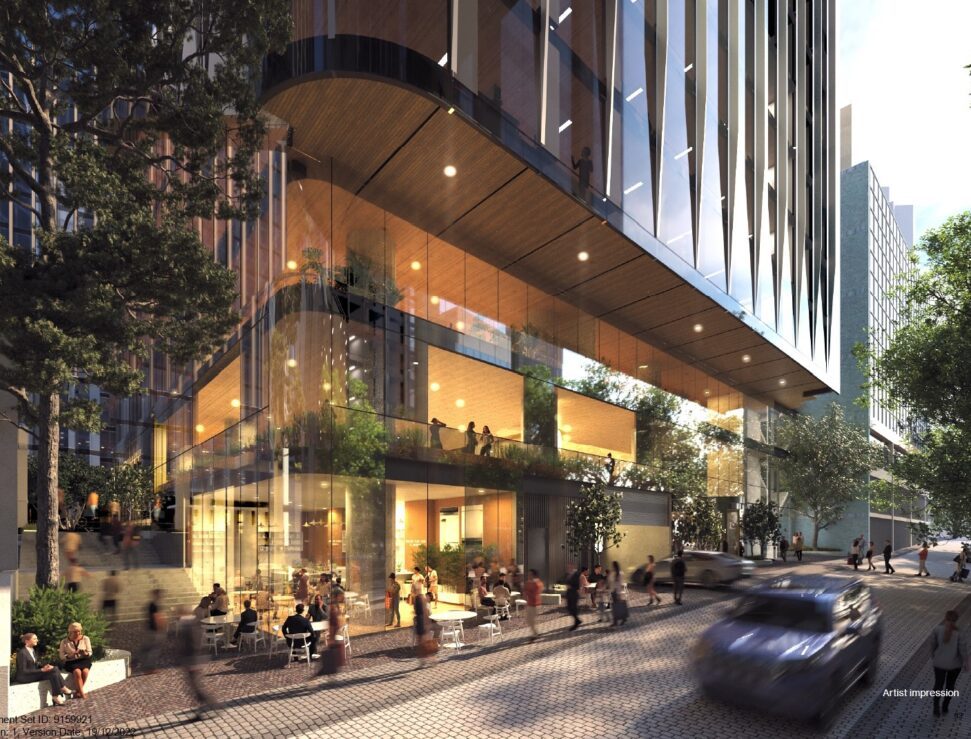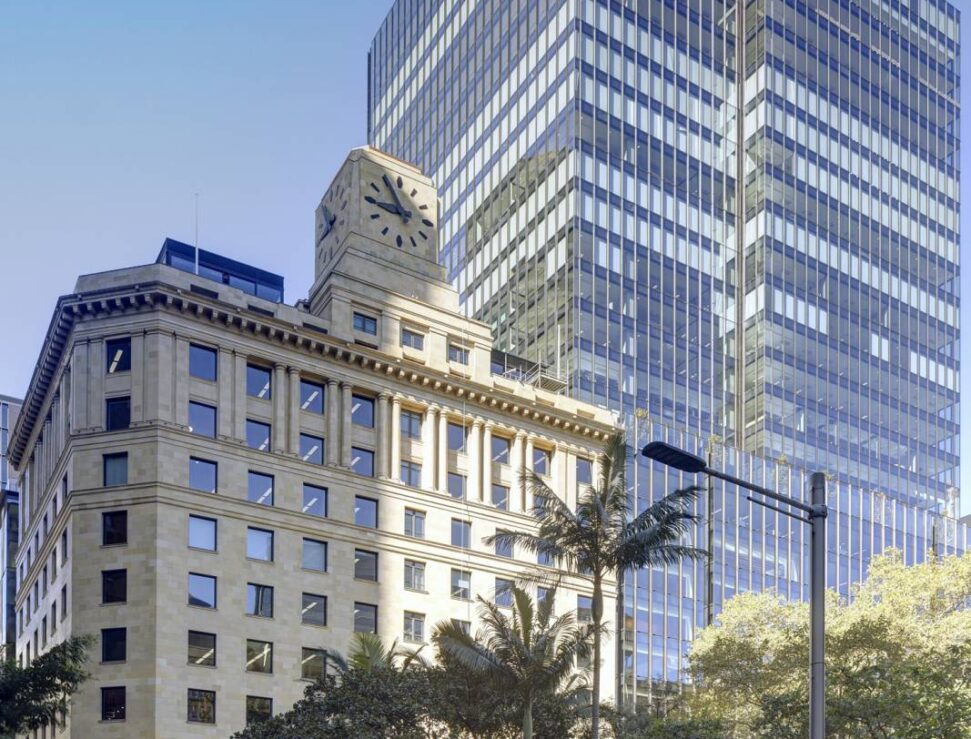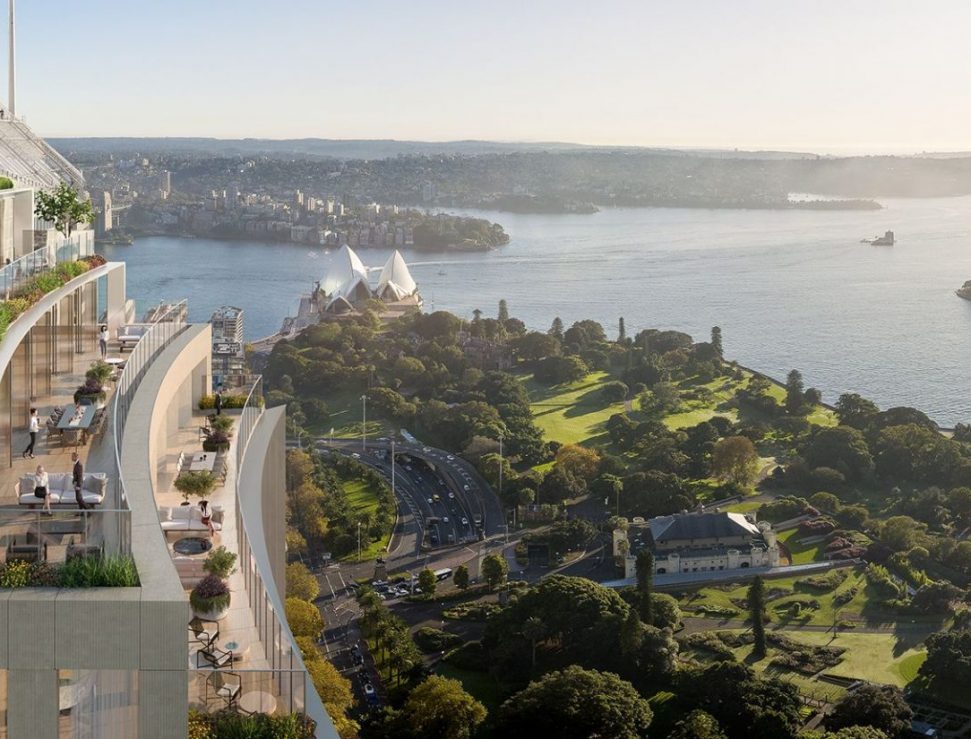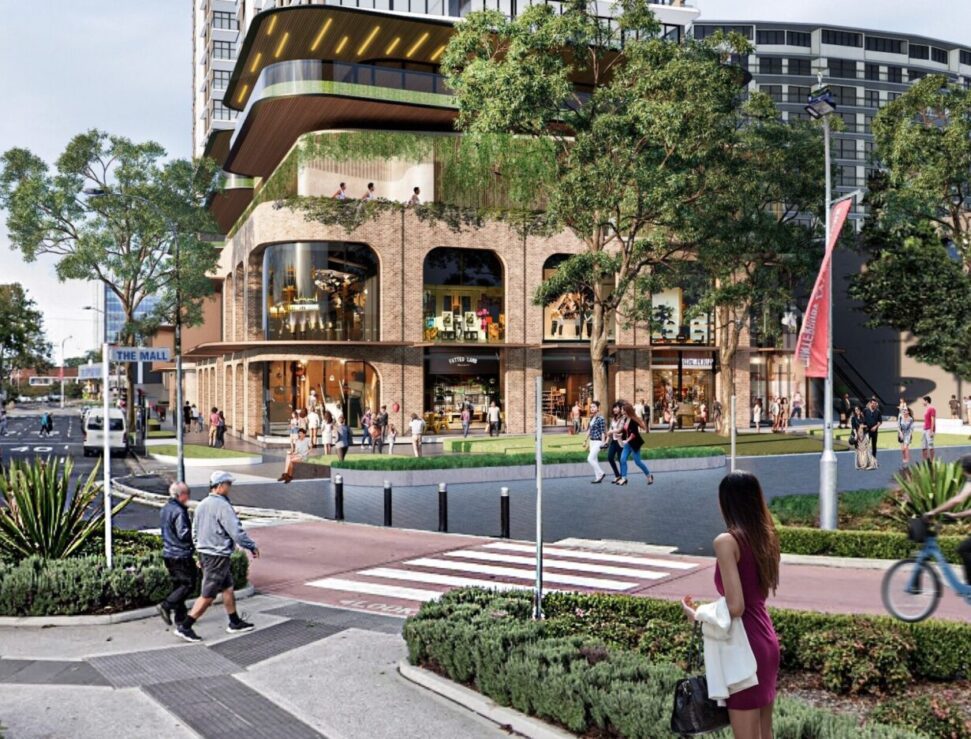A $2b mixed-use master plan in the heart of Box Hill.
THE PROJECT AT A GLANCE
- Client
- Vicinity Centres
- Project Value
- $662m
- Location
- Box Hill, Victoria
- Services
- Project Management
- Completion
- Ongoing
Stage 1 includes an A-grade, 25-level commercial building, 366 apartments, and new office and retail spaces. It also features significant public space, including a town square and amphitheater-style steps, creating a vibrant hub for the Box Hill area.
The goal is to deliver a sustainable, high-quality mixed-use development targeting Five Star Green Star and WELL Building certifications. Key objectives include creating vibrant public spaces, enhancing Box Hill’s urban landscape, and providing modern commercial, residential, and retail offerings for the community.
Essence has worked as an integrated part of the Vicinity development team providing development and project management support on the project for the preparation of the concept design and submission of the planning applications for Stage 1.
THE PROJECT AT A GLANCE
- Client
- Vicinity Centres
- Project Value
- $662m
- Location
- Box Hill, Victoria
- Services
- Project Management
- Completion
- Ongoing
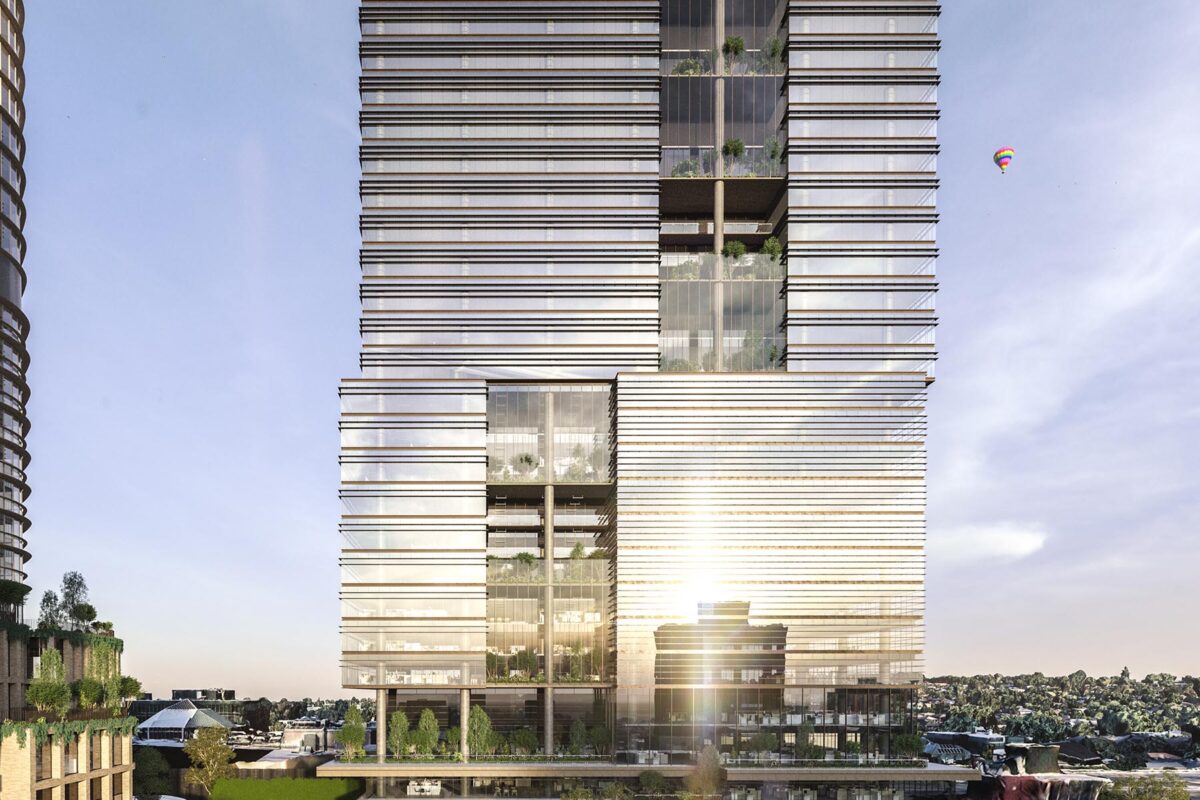
Complexities
- Significant early works/demolition of the existing building
- Significant public domain space
Benefits Delivered
- Concept design and planning approvals


