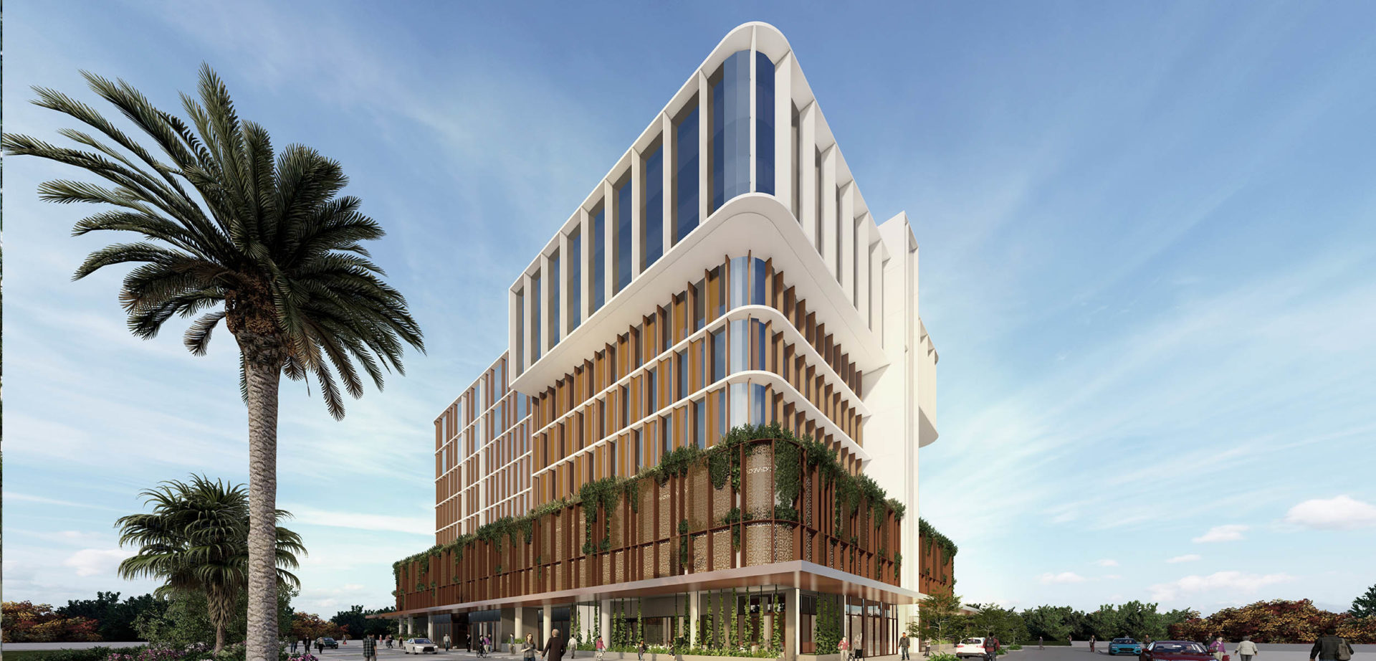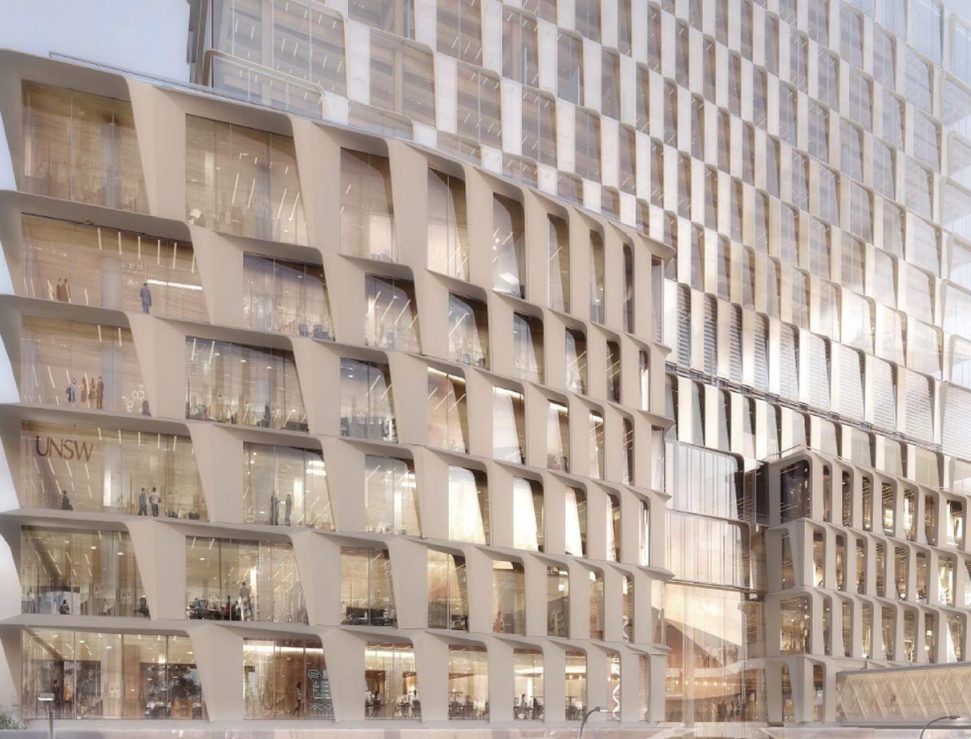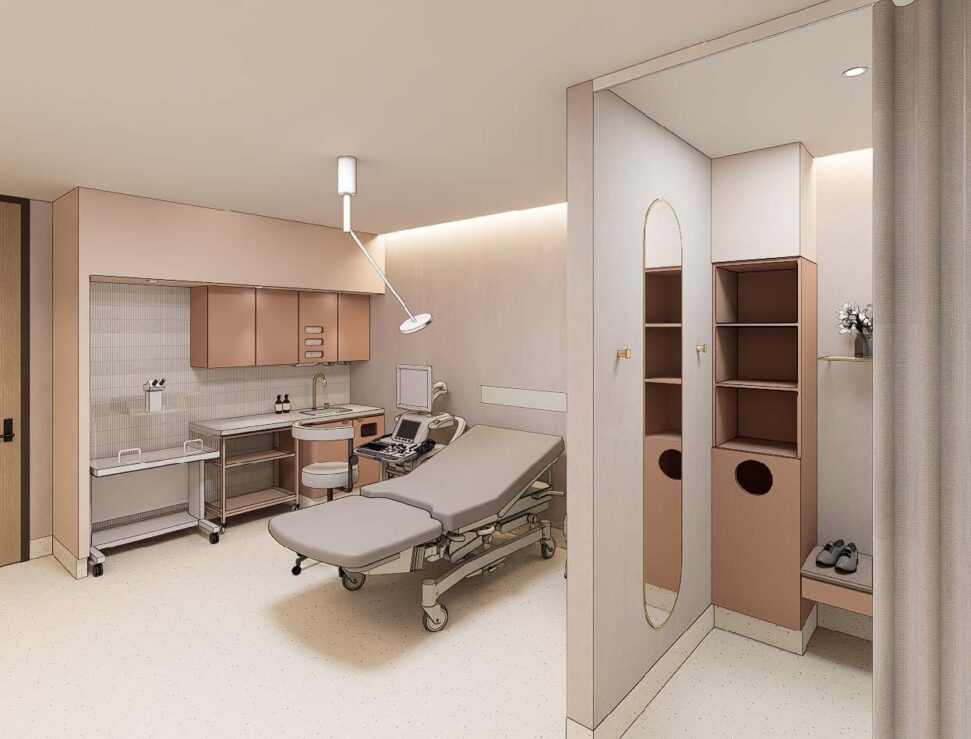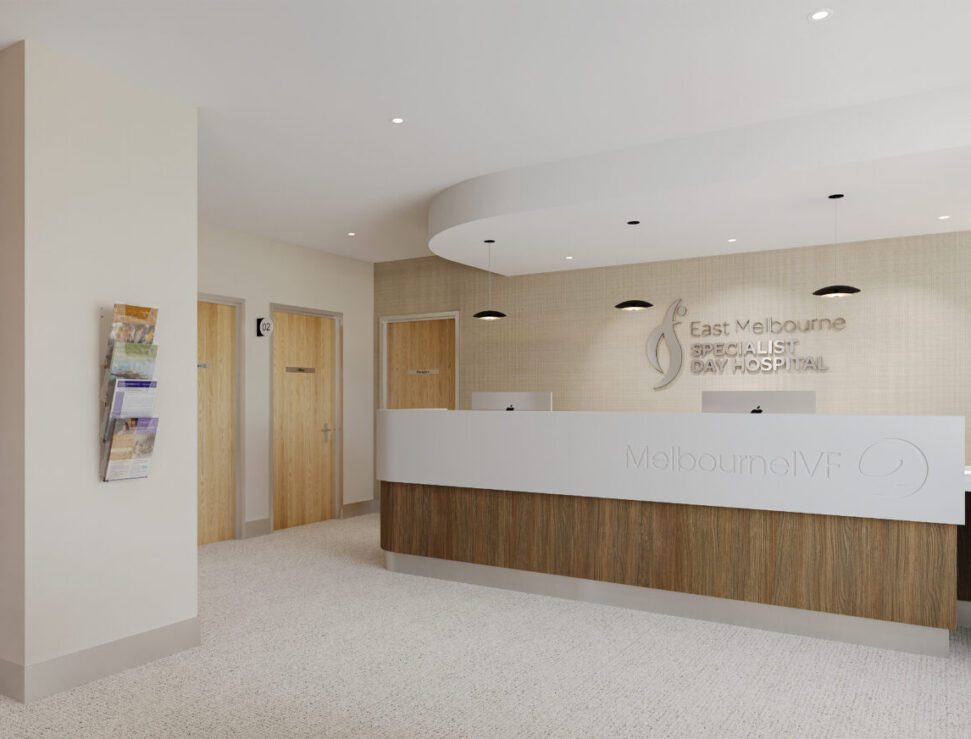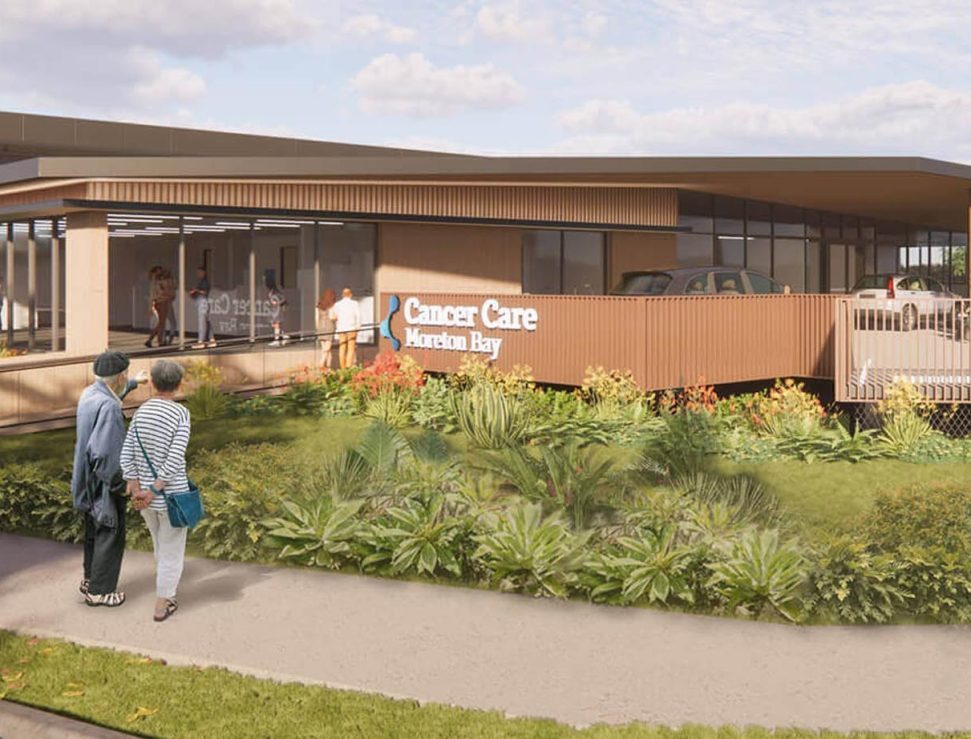THE PROJECT AT A GLANCE
- Client
- Sunshine Coast Specialist Hospital Pty Ltd, DPA Health, Barwon Investment Partners
- Project Value
- $100m
- Location
- Suncentral Technology Hub, Maroochydore, QLD
- Services
- Project Management
- Completion
- 2026
The Maroochy Private Hospital is a ten-storey, mixed-use private hospital with medical imaging, retail tenancies, education facilities, and specialised services such as bariatric care, pain clinics, and surgical specialties. It will include six operating theatres and multiple consulting suites in a 12,000m² facility.
The project aims to deliver a state-of-the-art hospital with advanced facilities. Key objectives include obtaining necessary approvals, managing complex infrastructure services, and delivering the fitout for medical services while maintaining the highest standards for patient care and safety.
Essence managed the design consultant team, development approval, and contractor procurement. Our role also includes overseeing the integration of an innovative pneumatic waste system and coordinating with local authorities for public infrastructure services.
THE PROJECT AT A GLANCE
- Client
- Sunshine Coast Specialist Hospital Pty Ltd, DPA Health, Barwon Investment Partners
- Project Value
- $100m
- Location
- Suncentral Technology Hub, Maroochydore, QLD
- Services
- Project Management
- Completion
- 2026
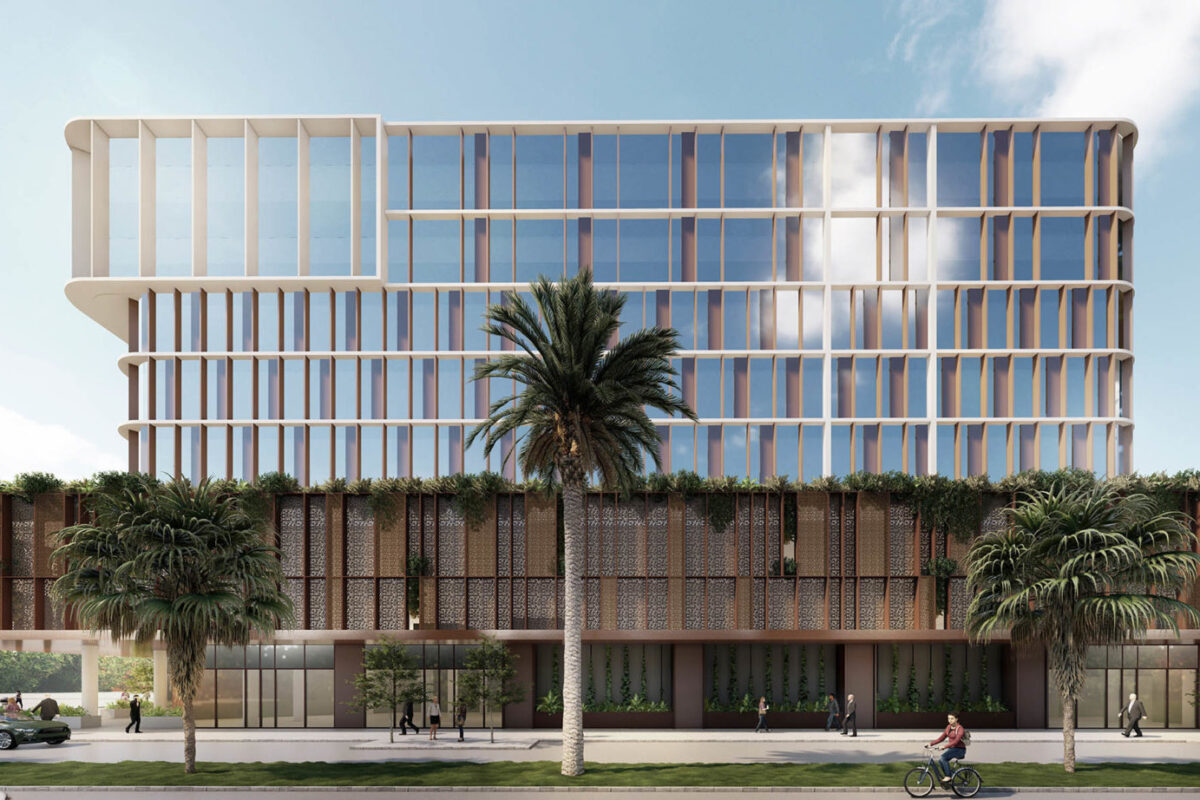
Complexities
- Design and installation of a pneumatic waste system.
- Management of stakeholders across various geographical locations
- Delivery of public infrastructure services (public roads, sewage, water, electricity)
- Achieving a green star rating under the new GCBA scheme.
Benefits Delivered
- Understanding of the code and regulatory processes that govern the design, construction and management of healthcare facilities.
- Effective engagement and management of the design team.

