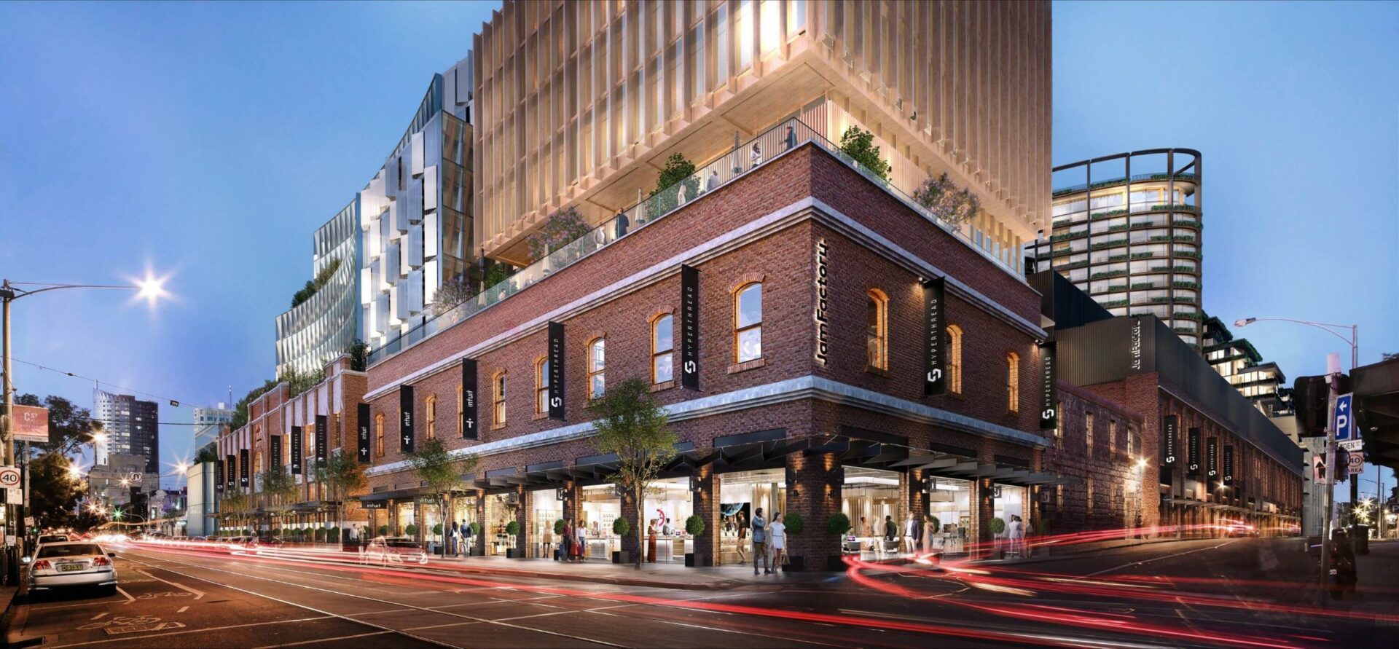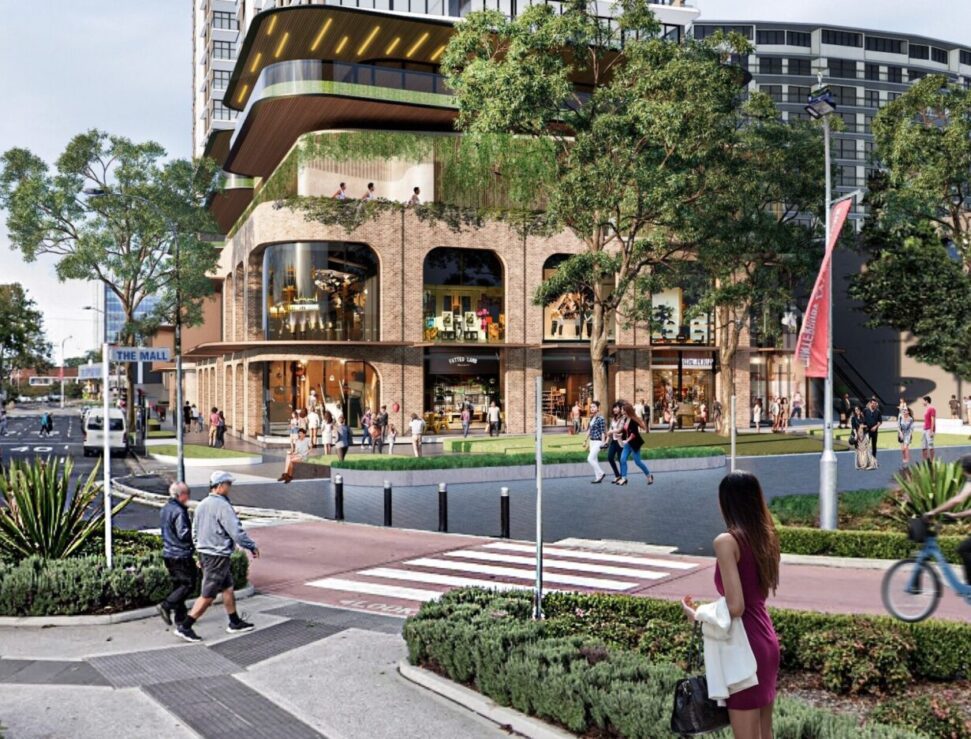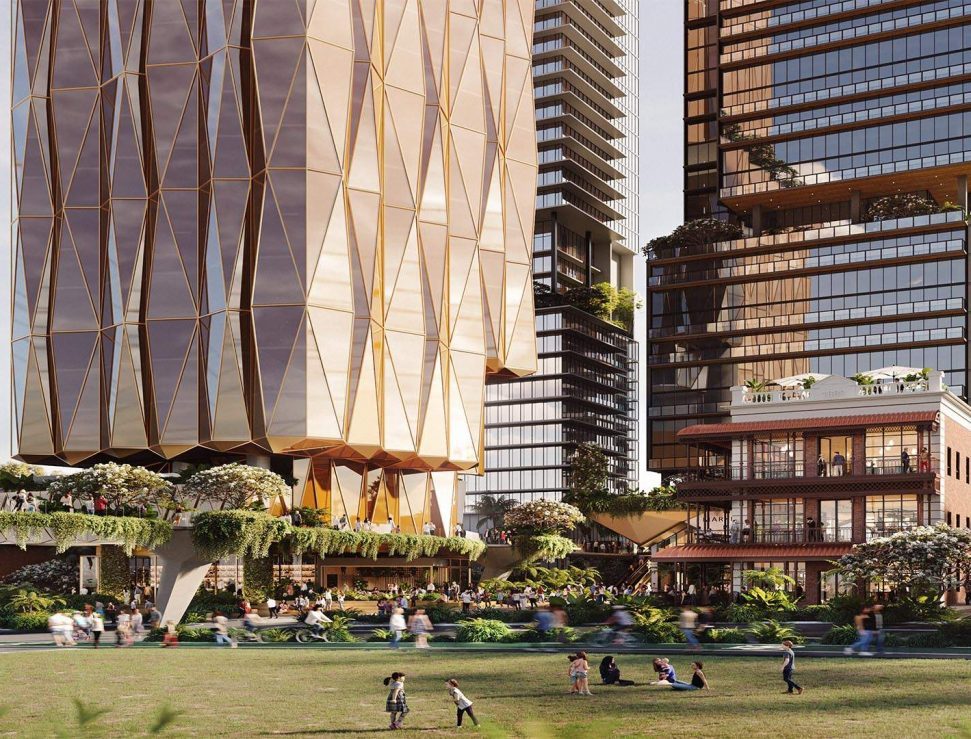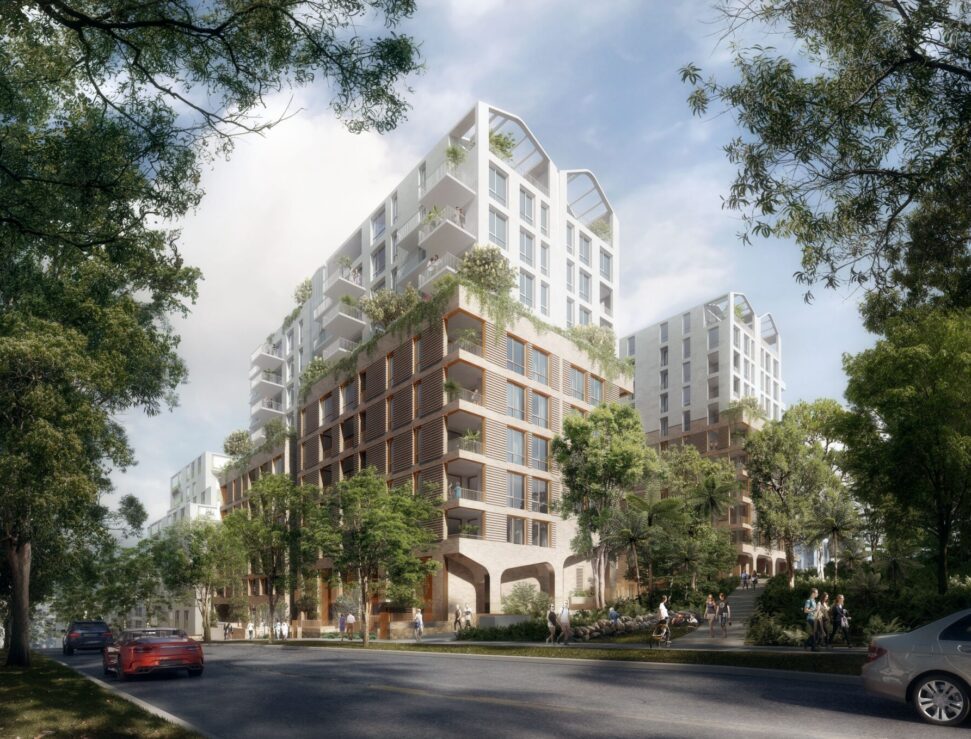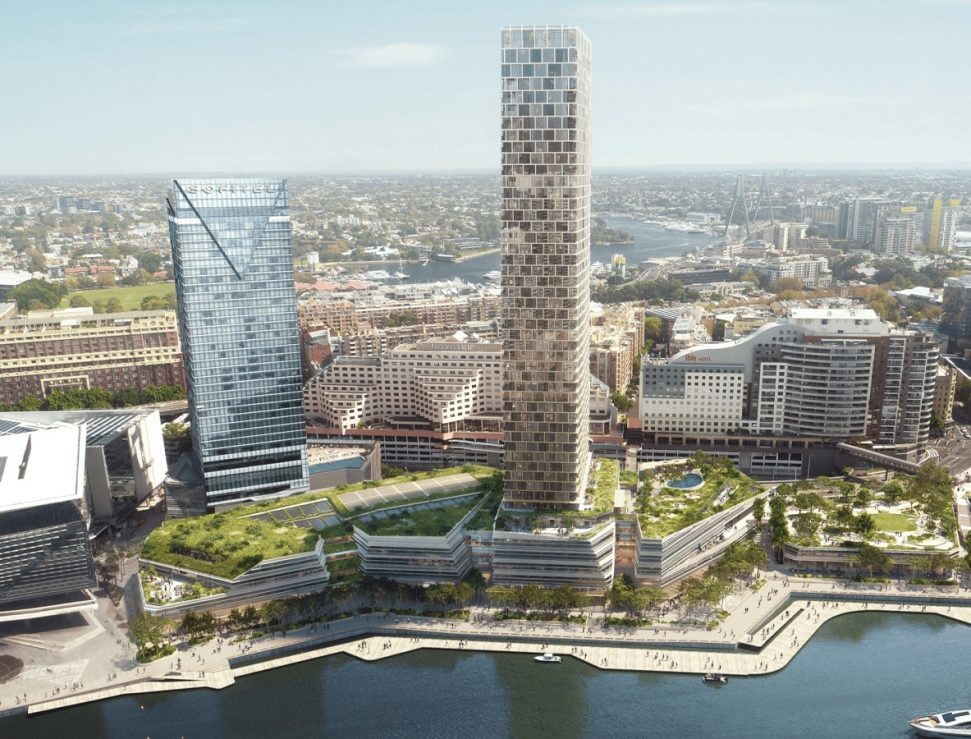A world-class mixed-use precinct featuring destination retail, dining, a multi-screen cinema, health and well-being services, unique office spaces, high-end residences, and a 5-star hotel.
THE PROJECT AT A GLANCE
- Client
- Newmark Capital
- Project Value
- $1b
- Location
- Melbourne
- Services
- Project Management, Client Representation
- Completion
- 2027
The Jam Factory Redevelopment aims to create a world-class mixed-use precinct featuring destination retail, dining, a multi-screen cinema, health and well-being services, unique office spaces, high-end residences, and a 5-star hotel. The design emphasizes permeability, integrating open-air streets and lanes, with a focus on heritage preservation and a vibrant public space.
The primary objective is to transform the Jam Factory site into a dynamic and accessible precinct that integrates commercial, residential, and leisure spaces. The development will balance modern innovation with heritage conservation, offering a thriving environment for tenants and visitors while maintaining the area’s historic charm.
Essence has been engaged as both Client Representative and Project Manager. Our scope includes overseeing design management, coordinating construction delivery, managing stakeholder engagement, and ensuring project milestones are met. We are facilitating a seamless integration of new developments while preserving the site’s historical elements.
THE PROJECT AT A GLANCE
- Client
- Newmark Capital
- Project Value
- $1b
- Location
- Melbourne
- Services
- Project Management, Client Representation
- Completion
- 2027
Complexities
-
Construction adjacent to rail corridor.
-
Coordination of mixed-use assets through the precinct, titling and the like.
-
The retainment of the existing Village Cinemas and constructing in and around it.
-
Heritage overlay on the site and required conservation works.
Benefits Delivered
-
Management of various stakeholders and reporting to Newmark.
-
Input into the Principal Project Requirements.
-
Specific expertise and advice on the retail and commercial uses.


