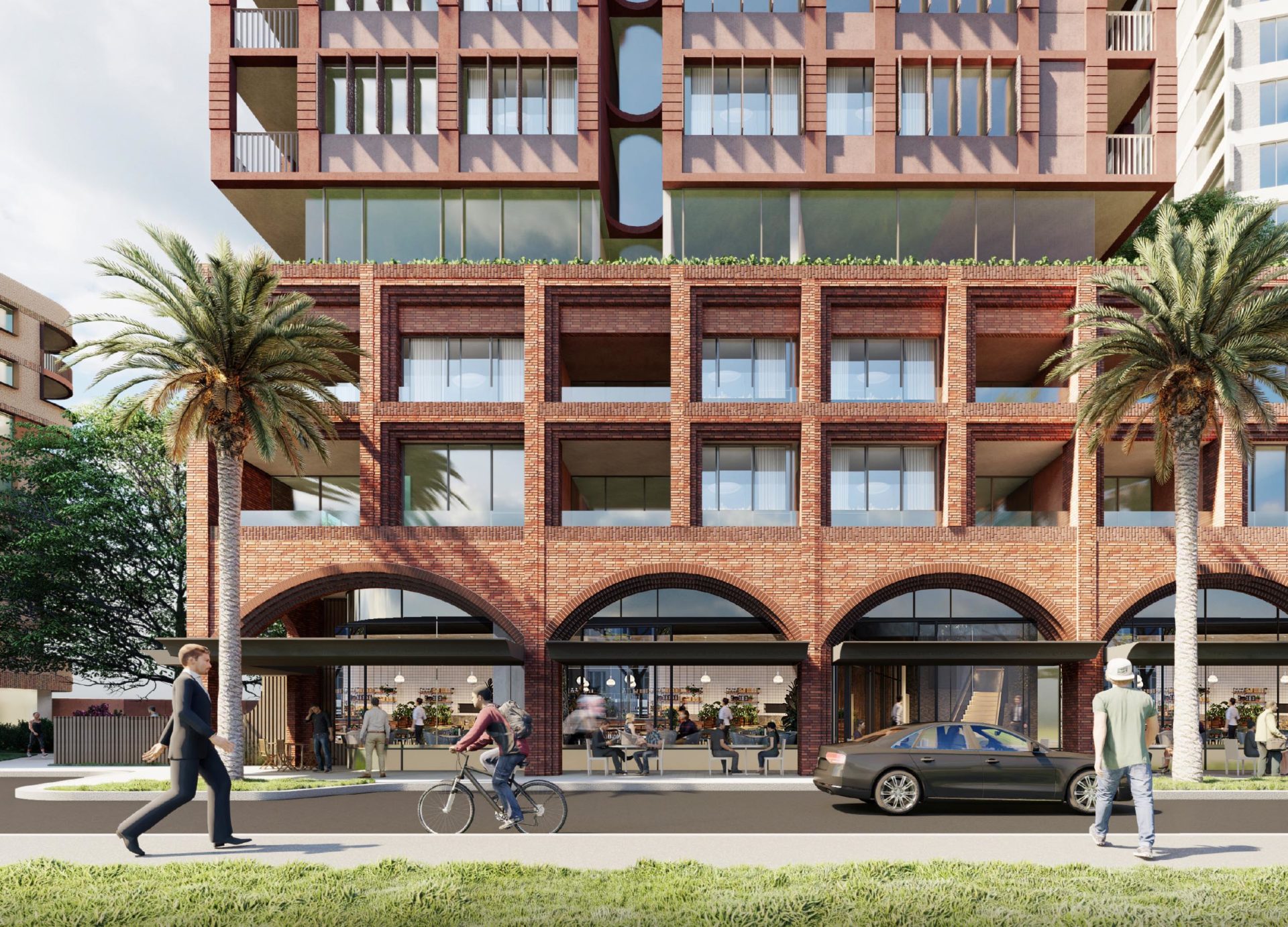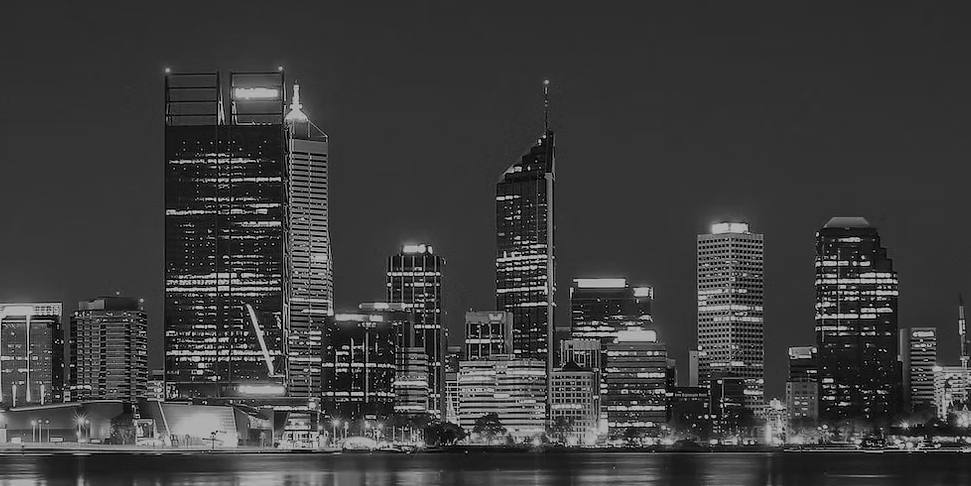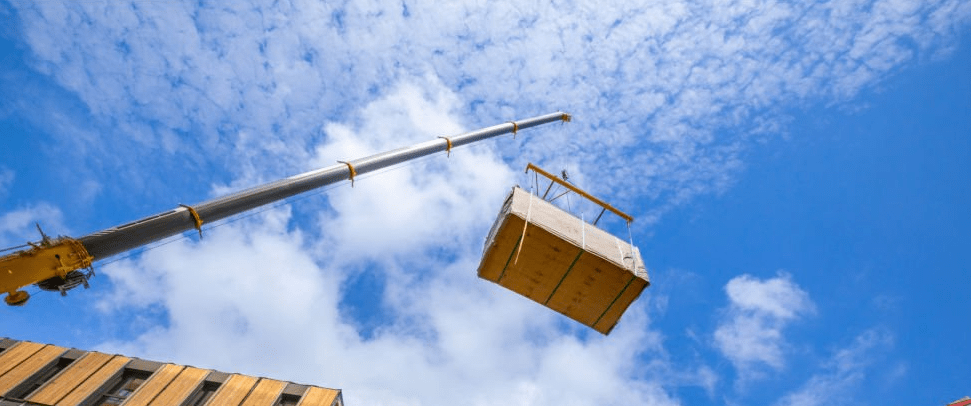Housing affordability is a significant current and future factor in the residential property market. Driven by supply limitations, inflation and interest rate volatility many are struggling to gain a foothold on the housing ladder.
These factors will likely see the build-to-rent (BTR) model becoming an increasingly popular asset class and underpin its success in Australia. As an attractive alternative to home ownership, institutional investors, developers, and superannuation funds are increasingly looking to realise the advantages of this emerging asset class.
Several factors have made it challenging to make BTR developments viable in Australia. These included the inability to claim GST input tax credits on land procurement and construction costs, land tax imposts and, fundamentally, the cost of desirable inner-city sites.
Recent legislative changes and concessions have emerged concurrently with increased market activity BTR across Australia over the last 3-5 years, with many BTR developments now into development and construction phases.
Melbourne is emerging as the leader in the BTR sector with favourable land pricing, a more straightforward planning model, and a supportive tax and regulatory landscape. In Victoria, concessions comprise a 50 per cent discount on land tax for BTR projects and exemptions to Absentee Owner Surcharges for up to 30 years.
An increase in activity in the BTR asset class in NSW has been seen potentially resultant from a 50% land tax discount for new BTR housing projects and an exemption from foreign investor surcharges until 2040.
The Queensland government has partnered with several BTR developers to deliver affordable rental housing through rent subsidies. In addition, from 2023, the South Australian government will offer a 50% land tax discount for eligible BTR projects.
What is BTR?
Build-to-rent (BTR) housing is large-scale, purpose-built rental housing held in single ownership (generally institutional) and professionally managed. BTR accommodation is often located close to public transport hubs and related services and funded by large-scale institutional investors/operators.
What are the benefits of a BTR model?
The advantages of a BTR model are numerous and may include an attractive housing solution in addressing nationwide housing affordability and rental affordability. The model is attractive to tenants as it provides long-term security, professional management, and a property designed explicitly for leasing and life-style orientated community facilities.
For investors, the model allows diversification of funds into a desirable asset class with the ability to derive stable returns. BTR developments also allow for the creation of new jobs through the construction process and the day-to-day asset management with the former triggered outside of the boom-bust cycle of build-to-sell development.
What makes a successful BTR development?
The tenant’s experience is at the centre of the BTR offering, and the evolution of this key facet starts at the early stages of design. From our experience on BTR projects, two ‘book ends’ make a successful BTR asset. These ‘bookends’ include:
- Understanding the demographics of the rental target market before design commences, which then ultimately informs decisions through the planning and design process, and
- Building operations and management post completion, which ensures ultimate tenant satisfaction, and long-term tenure of tenants for the asset owner.
Between these two ‘book ends’, there are several other essential considerations:
Location: Like with any development, location is key. BTR is a housing-driven solution, and it can offer housing on inner-city fringes, close to transport links that may otherwise be unaffordable. Furthermore, local or state governments are more likely to ‘unlock’ centrally located land for a BTR project, particularly those targeting essential workers or a social housing component.
Demographic study: A thorough understanding of the target market and the likely end-user demographics underpins pivotal decisions through the design process and goes a long way in answering questions such as ‘do we need a pool’, ‘a cinema’ or ‘pet facilities’. Understanding the demographics informs decisions in apartment mix, sizes, type, and extent of amenity spaces – all critical factors in a BTR asset.
Size: Economies of scale are required to deliver the amenities typically offered in a BTR. Depending on site restraints, planning controls and scale and extent of amenities provided within the BTR asset, the total number of units in a project can vary significantly. Our experience has been that projects have ranged from 200 units to 700.
Apartment mix: Flexibility for tenants is crucial in determining the ultimate combination for the BTR asset. Various layout types are required to suit site layout and rental requirements. Our team’s experience on BTR projects has seen projects comprise, on average, 20-25% studios, 45-50% one-bed units, 25-30% two-bed units and up to 5% in three-bed units. Flexibility also enables long-term tenants to upsize to a bigger apartment when they start a family or to downsize when they need less space.
Accessibility for servicing: Getting the back-of-house right is essential for the operator to deliver an efficient service. Back-of-house requirements include delivery storage, refuse chutes, loading bays, and walk-through lifts for smooth moving in/out days – which will occur more frequently than in a typical build-to-sell apartment.
Flexibility for tenants: In some cases, BTR assets allow tenants to customise apartments to suit their own needs, self-decoration, and pets without pre-approval. Flexibility is essential as it makes tenants feel like it is ‘their home’ and strengthens the incentive to commit to long-term tenure. Such flexibility is rare under strata or body corporate models.
Efficiencies in design: A BTR project should work for both the tenant and operator. Specifications for finishes, fixtures, and fittings must be well considered with attention to quality, lasting durability, longevity, maintenance, and operational life cycle costs of selected materials, plant, and equipment. Through the design process, standardising, modularising, and detailing apartment elements is a crucial focus e.g., kitchen joinery with ease of replacement with minimal impact and tenant disruption.
Targeted building amenities: A high level of communal building facilities and amenities is an essential marketing tool in the BTR market. BTR and Build-to-Sell (BTS) have primary amenities in common such as refuse collection bays and parking. However, in BTR projects, amenities are more ‘up-spec’ and can include larger gyms, swimming and leisure pools, co-working spaces, BBQ areas, cinemas, and dining options, to attract desirable long-term tenants. Our team’s experience has seen a range of total internal and external resident amenity areas, combined, between 5m2 and 8m2 per unit.
A sense of community: Place-making is important in BTR to build a ‘sense of community’ and there is more of a focus on landscaping, gardens, and BBQ areas. Sharing space enables residents to connect and form relationships with their neighbours. Supporting the resident ‘community’ is essential and will lead to higher tenant retention rates which, in turn, will lead to long-term certainty in rental income for the asset owner.
Operational efficiencies: To attract long-term tenants, a BTR needs to have maximum operating efficiencies. Emerging technologies that integrate energy-saving technologies, analytical tools and information services are often integrated into the building’s design.
An all-inclusive offering: Due to economies of scale and the ‘one operator’ model, BTRs can provide ‘all inclusive’ rents incorporating fibre to the home internet, energy, and cleaning and maintenance of amenities.
David De Propertis, Essence Project Management. David is a Director of Essence and leads their BTR sector in Melbourne.
Essence is working with institutional investors such as Investa Property Group, Hines and Altis Property Partners on several BTR properties in Melbourne and Sydney.





