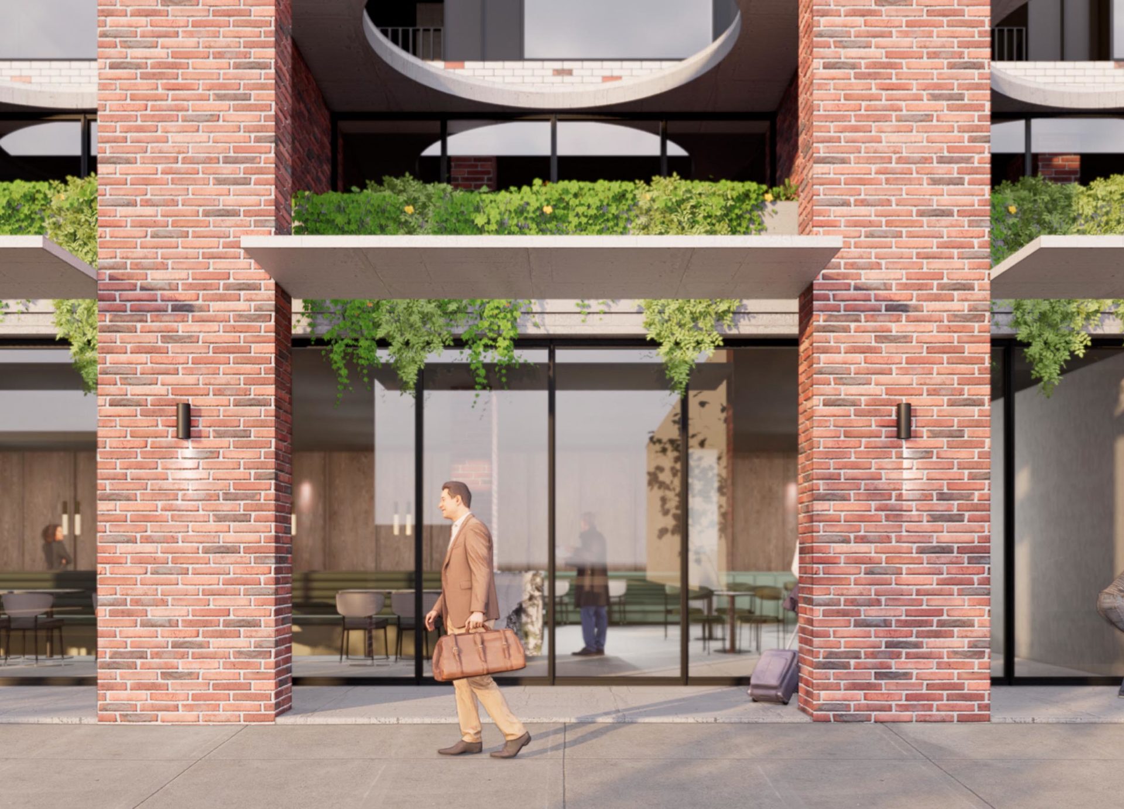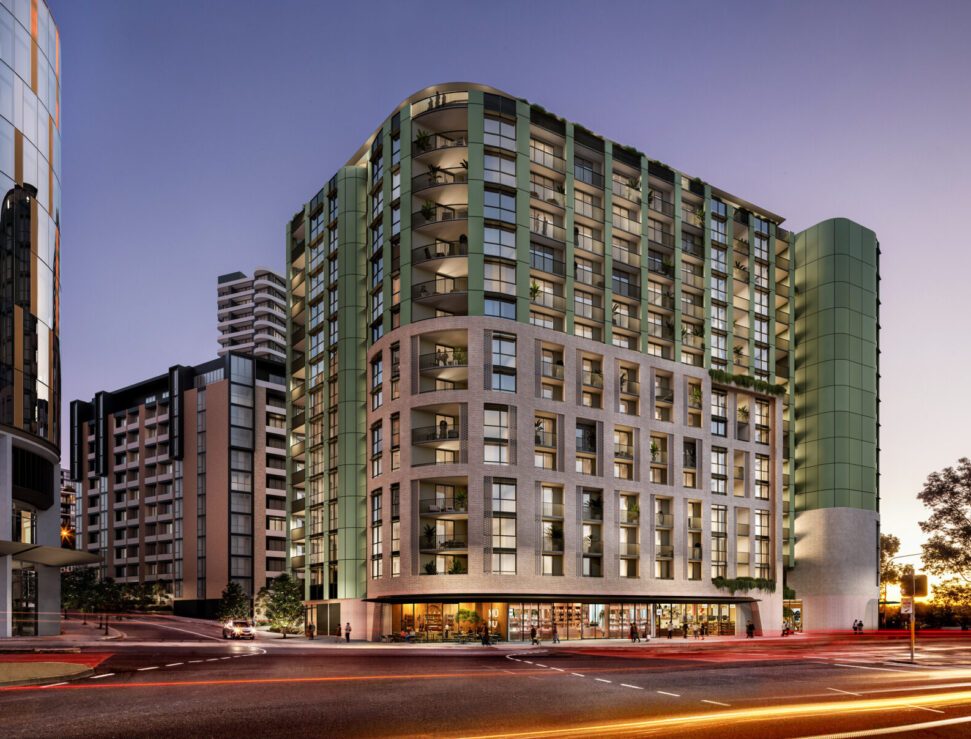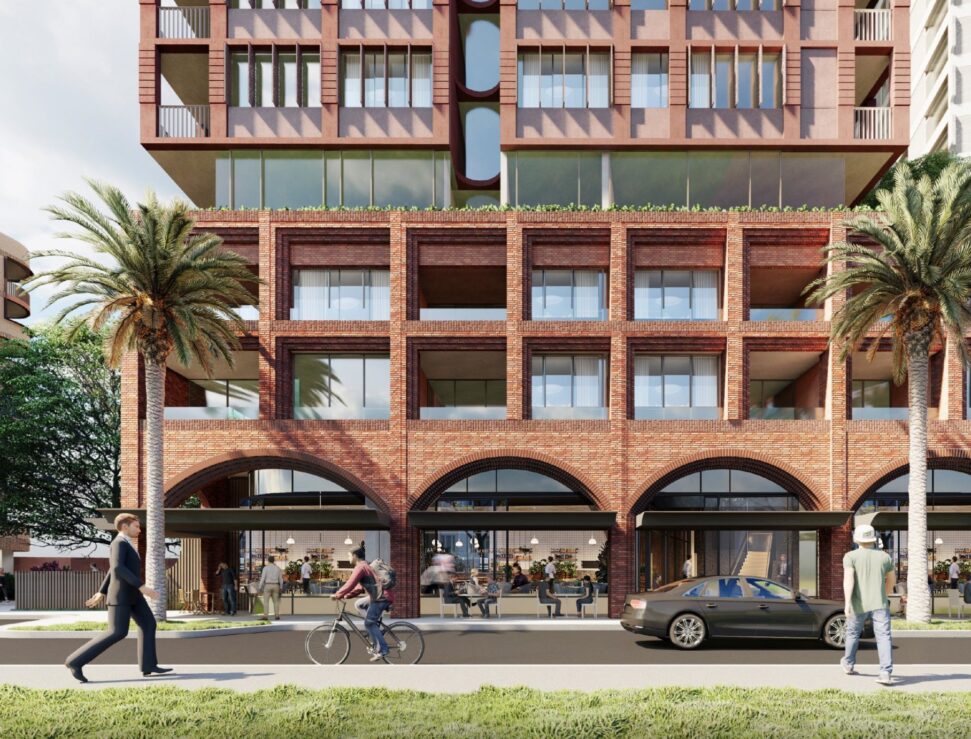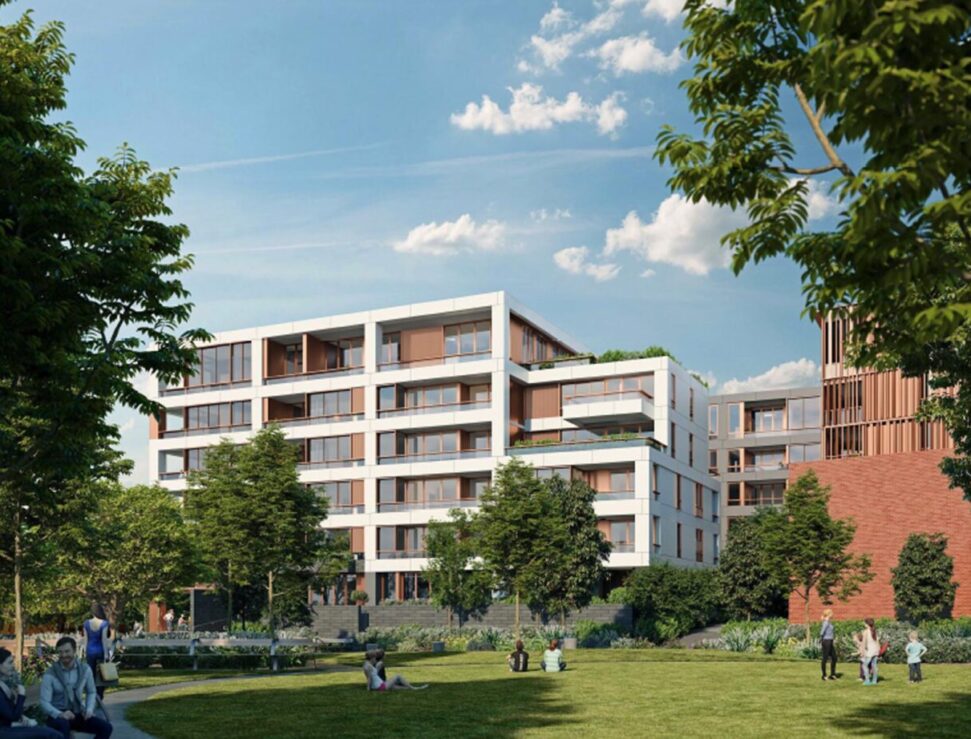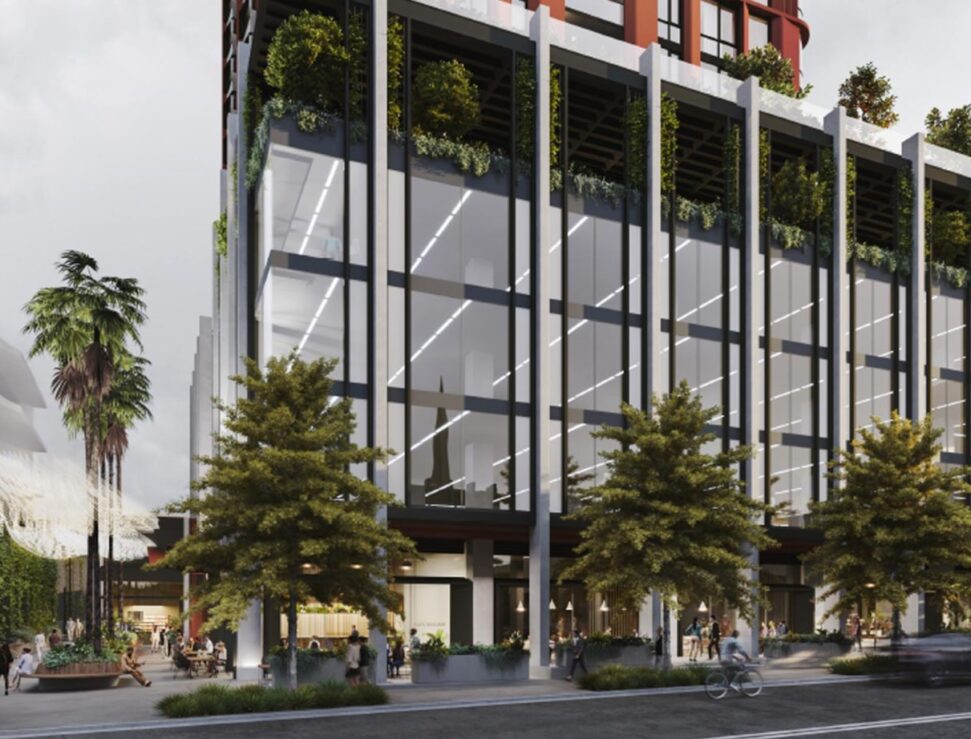6-34 High Street, Preston, is a mixed-use Build-to-Rent (BTR) development by Barings Real Estate.
THE PROJECT AT A GLANCE
- Client
- Barings Real Estate
- Project Value
- $130m
- Location
- 6-34 High St, Preston VIC
- Services
- Project Management, Superintendency
- Completion
- 2026
The mid-rise mixed use development features 235 apartments and 7 townhouses with office suites. The project includes retail spaces, a three-level basement car park, and extensive amenities, all designed to meet ESG targets and offer discounted rents for key workers.
The project aims to create a sustainable, high-quality BTR development that offers a mix of residential, retail, and office spaces. Key objectives include meeting ESG targets, providing affordable housing for key workers, and enhancing the Preston area by aligning with the local strategic planning overlay.
Essence has been appointed as the project manager for the development, overseeing all stages from commencement to completion. This includes managing design coordination, ensuring ESG compliance, and leading stakeholder engagement to ensure the successful delivery of this mixed-use development.
THE PROJECT AT A GLANCE
- Client
- Barings Real Estate
- Project Value
- $130m
- Location
- 6-34 High St, Preston VIC
- Services
- Project Management, Superintendency
- Completion
- 2026
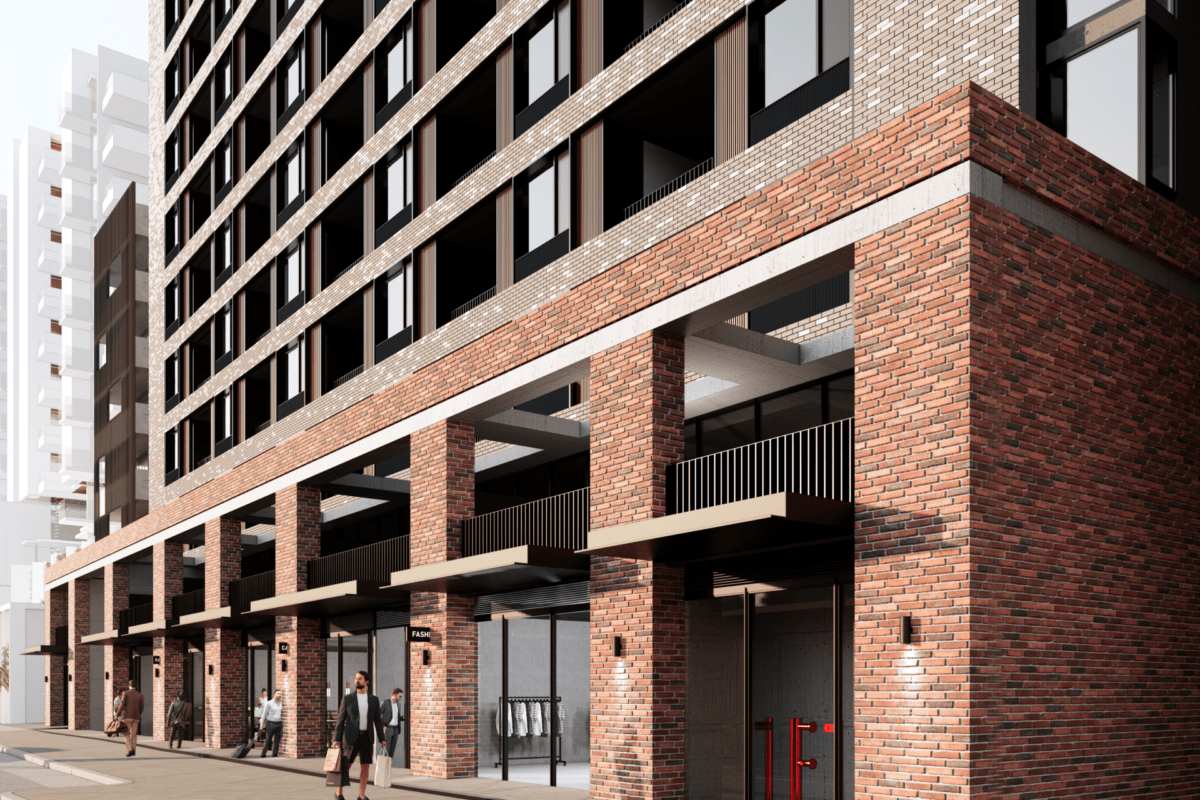
Complexities
- Revised planning permit
- Managing impacts from groundwater and building below the water table
- Targeted ESD requirements to fit feasibility
- Retail leasing mix, rents, and incentives
Benefits Delivered
- Understanding of design complexities to achieve ESD goals
- Approval beyond existing permit conditions to achieve the most feasible outcome for the client
- Increased understanding of design complexities to achieve ESD goals and deliver a sustainable project.


